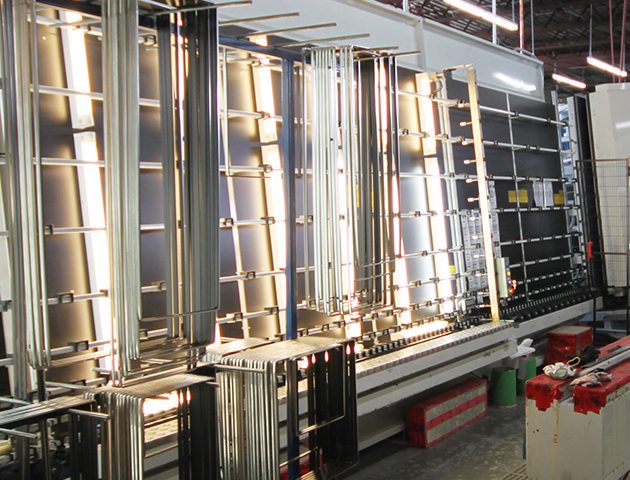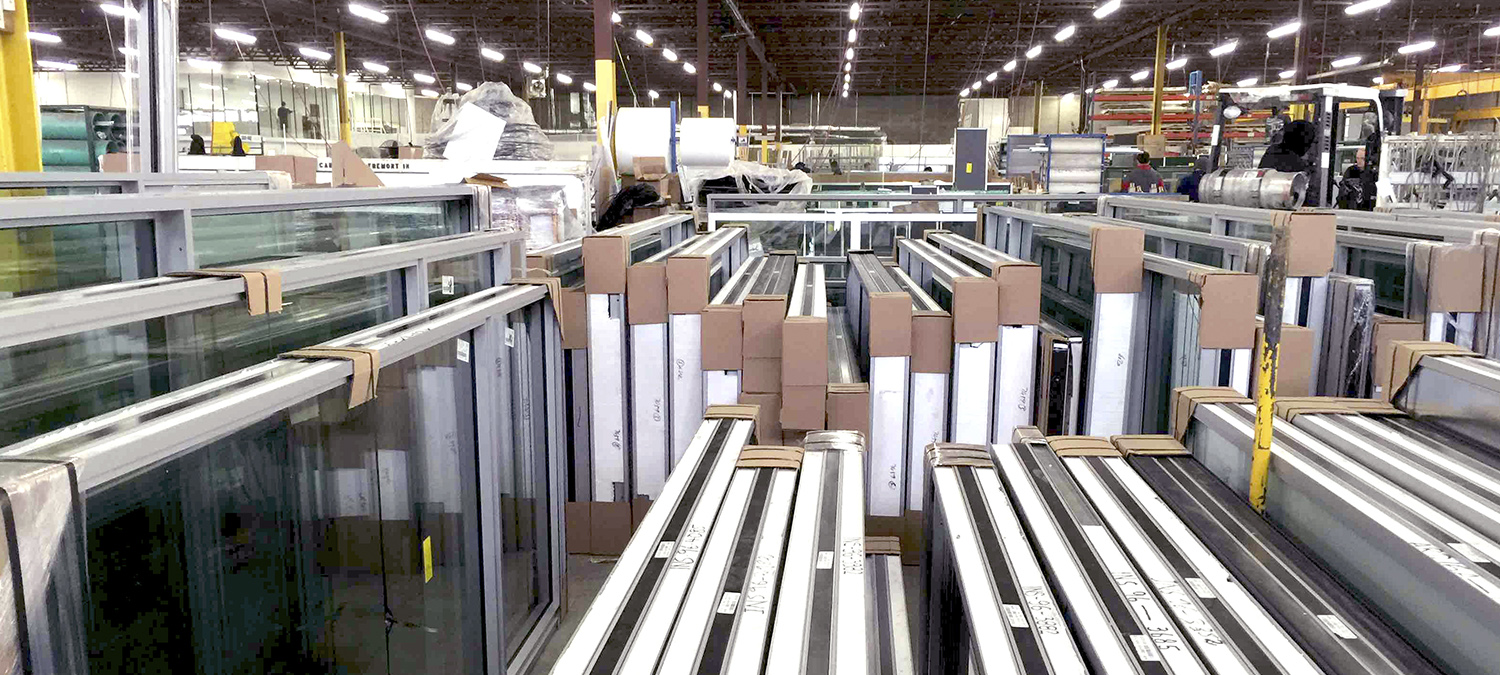Quest Windows


Mansouri Living is proud of the design elements at The Perry, a boutique 11 storey condo at Avenue and Davenport in Toronto. A defining building feature is the carefully designed glazing system that seamlessly connects interior to exterior with an oversized awning system and a unique lift and slide system. We sat down with Jodi Cash, Vice-President at Quest Windows, to discuss the unique components to The Perry as well as highlight some details of this window manufacturing company based in the GTA.
ML: How many projects has Quest Windows completed in and around the GTA, Canada and the USA?
QW: We have completed over 100 projects in Toronto since 2001, and are currently active across the Western, and Northeastern States, as well as across Canada.
ML: In your opinion, what are your three most impressive buildings in Toronto?
QW: I really think the awards from BILD and Pug covered it all. River City was tough to execute but we believe that it will be an impressive fixture to the Toronto City skyline, and an anchor for a new neighbourhood. The green balconies and grand volume of the ground floor at 650 King were unique attributes, using the window wall as a strong design accent. We also really enjoyed working on The Florian, a refined building in a landmark location.
ML: Take us through the Quest production process, and the largely locally manufactured systems.
QW: Quest Windows not only focuses on local production but also vertical integration. We produce louvers, operable windows, doors, spandrel glass, and complex metal panels. We temper and seal our own glass. We locally employ a large group of 300+ employees, which has a strong economic impact in the Milton/Mississauga region. This area is especially important in the manufacturing process due to proximity to Pearson International Airport. We ship everything locally within the GTA using our own fleet trucks, meaning that we supply the shortest lead times. We also customize windows to follow unique design elements that are requested.
ML: What are some of the technological innovations that have taken place, improving sustainability and reducing the overall ecological footprint of the industry?
QW: We have certified all of our products on the NFRC certified product database.
We have been able to eliminate the use of polystyrene fillers that were rendered obsolete by other thermal improves, resulting in more accurate modelling.
ML: What are some of Quest’s practices that differentiate them from other companies in the industry?
QW: Our design process is comprehensive. The team focuses on the design goals of the client to advise on the best suited product. It’s important for us to constantly researching innovations within material emerging trends as part of the process and to create efficiencies within the production and installation phases. Office workflows are analyzed and rewritten to utilize emerging technologies such as 3D parametric modelling, enabling the production of hundreds of windows or metal panels without creating each drawing individually.
ML: What practices can help increase energy efficiency in window walls, used mainly in residential application, and curtain wall application in commercial?
QW: We’ve come across a lot of curtain wall jobs in our US Market where Canadian style window wall is unfamiliar as the slab is bypassed with an opaque material. What many conclude is that our product is better fitted to residential multi story towers. We’d like to think that the incubation of high rise in Toronto has allowed us to develop better details of how to apply our system to residential towers. For example, the fire and sound separation afforded by window walls is in many cases better, more cost effective and more productive to install than its curtain wall equal. In our opinion, our ECOWALL line (window wall system) can provide easier installation, address balconies, door products, parapets and even multi story areas all without sacrificing the merits of the curtain wall as an architectural detail.
ML: What are your thoughts on all glass condos described as “throwaway buildings” that will need to be significantly retrofitted in 15 to 25 years? What can we do to avoid this?
QW: Fundamentally there is some terrible information lumped together out there, and you have to break it down into a few arguments to address any of the concerns. The public might see an “all glass tower” but the typical Toronto residential tower has 50-60% vision glass, meaning that the other 40-50%, in some cases, is clad in metal panel or painted spandrel glass. This area of the building is a rain screen panel, and simply put is an aesthetic dressing that has insulation behind it to provide electrical, drywall and insulation.
Insulated glass typically begins to fail after 20 years. This does not mean that it fails, or every house and building over 20 years would need to be replaced. The rate of failure starts to increase as the product gets older. Shingles, brick, siding, metal panels all have their own maintenance lifespan. The aluminum framing of window-wall has a long life and is simple to replace from the inside of the window wall. Repairs on curtain walls are more costly as they must be done from the outside. Our ECOWALL underwent NAFS testing during 2007-2009, proving an ability to resist thermal cycling and still perform to very high air tightness and water resistance standards.
ML: What components of the glazing system at The Perry are unique and striking?
QW: The multiple spandrel colours combined with large sliding doors have a unique glass jewel box approach to the design. The modulation between the floors contributes architecturally to a varied massing of the building, while the parapets are clean conclusions. The attention to the integration of the window system into the architectural design elements really renders The Perry a unique building in Toronto.

