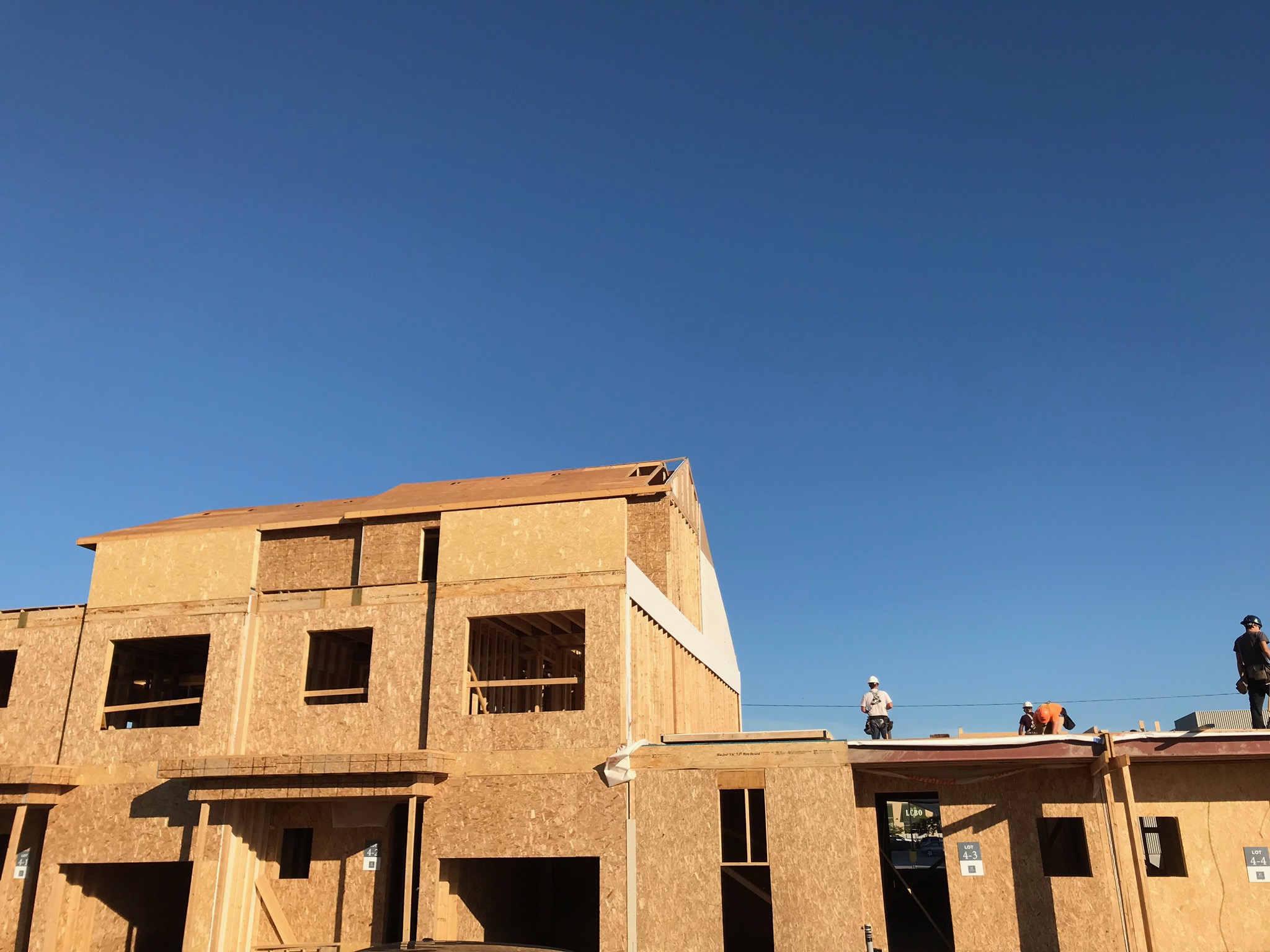Harbour Cove Construction Progress
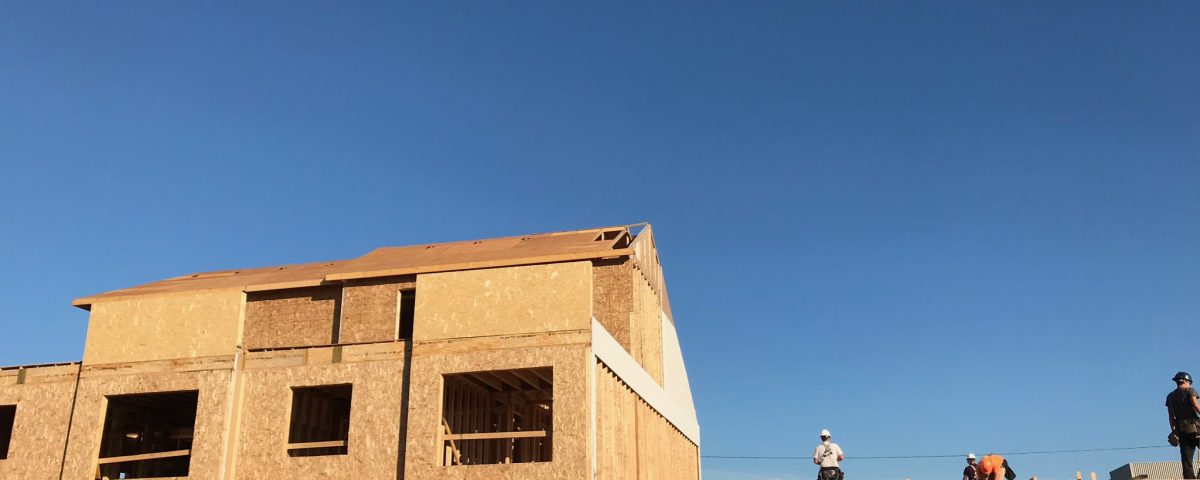
Mansouri Living’s Townhome development neighboring the beautiful Whitby Marina is well under construction. We are thrilled with the quality of materials and workmanship evident so far and look forward to sharing the evolution of Harbour Cove through completion. Below illustrates the initial framing stages of the project.
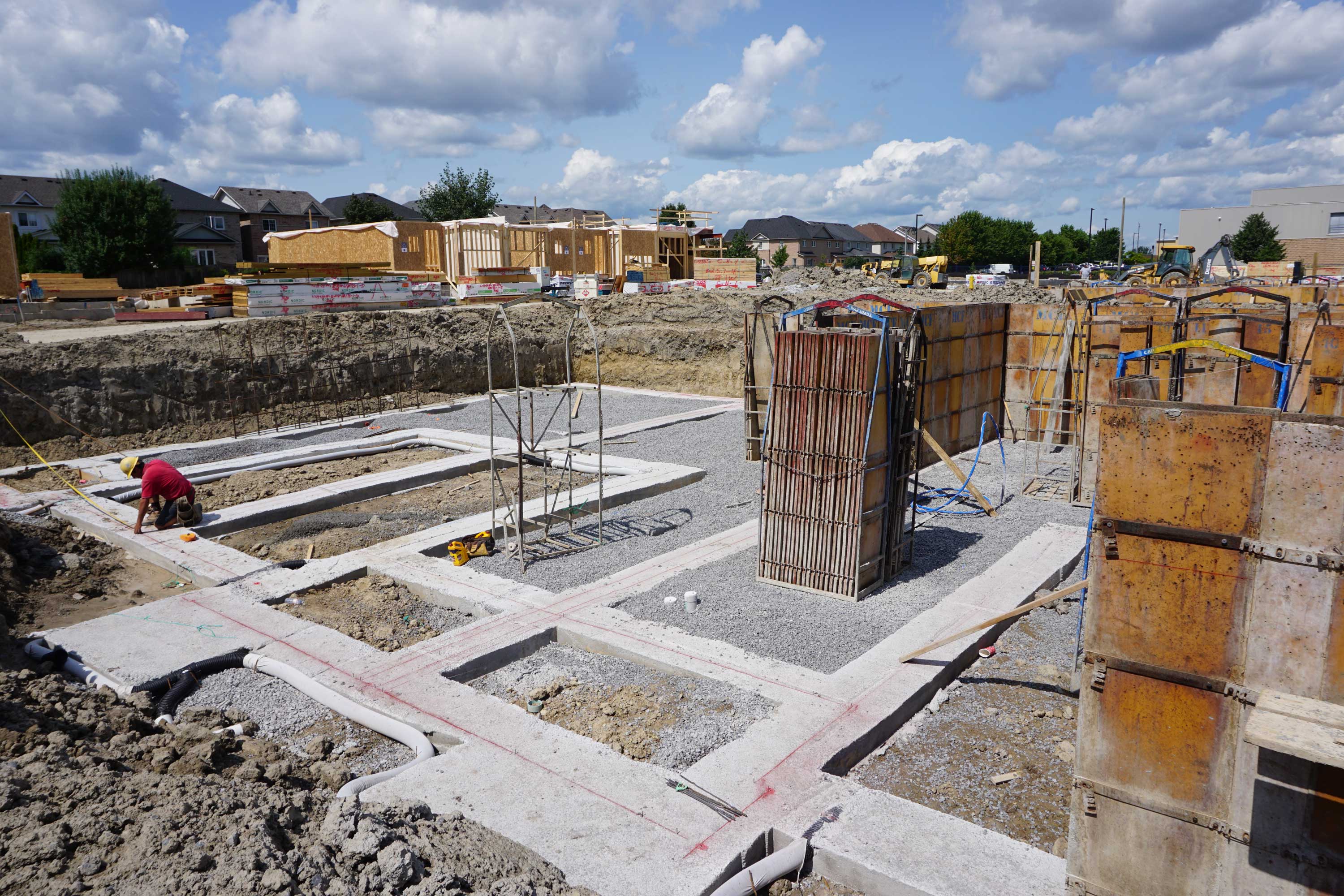
Concrete footings are formed wide and deep. They are then prepared with chalk line markings to accept forming panels for the basement walls.
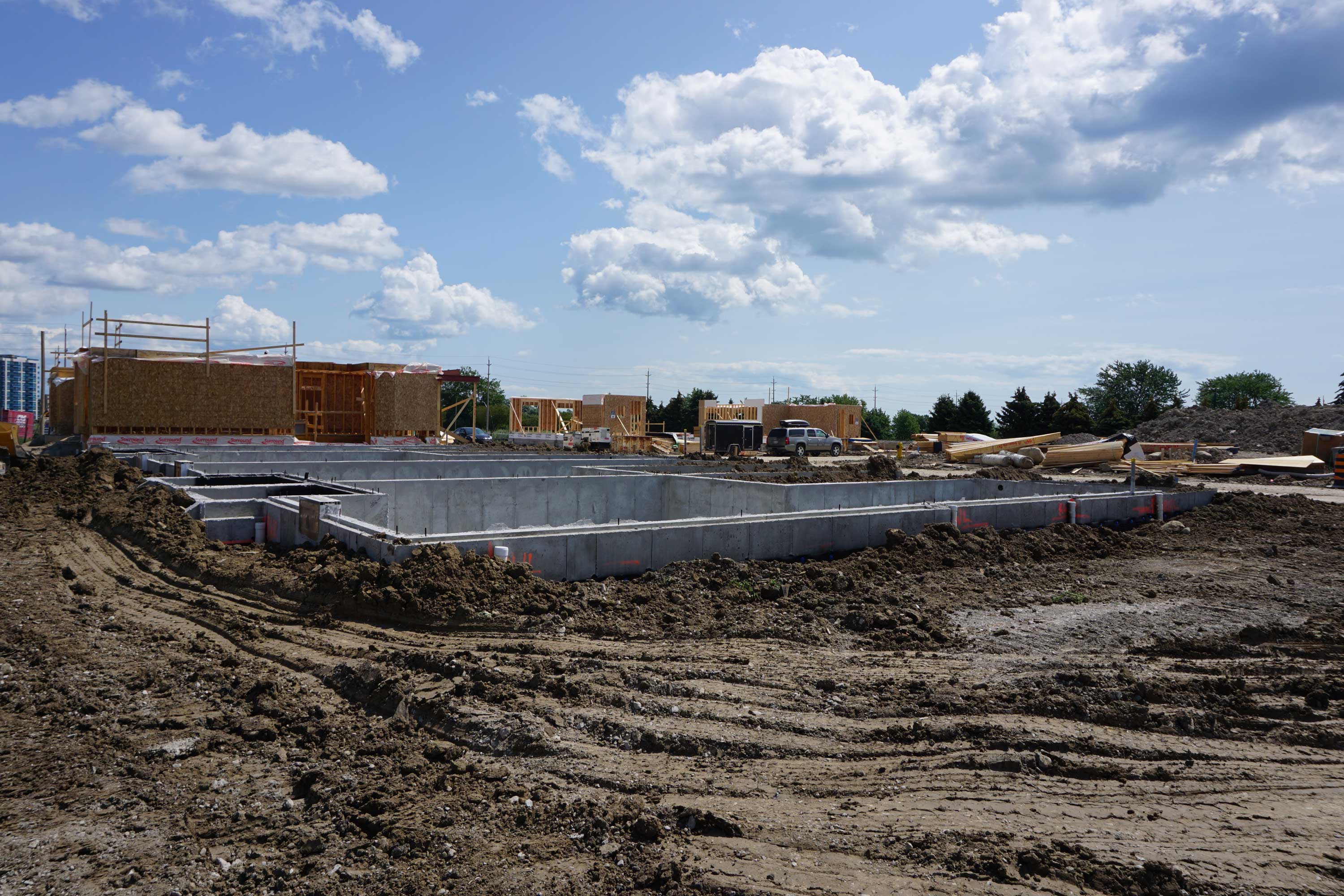
Once concrete walls have had time to strengthen, basement foundations are backfilled to allow for the start of framing above. Backfilling is an important step in the construction process. It is our mandate to protect the wall from damage during backfilling by using the appropriate materials given the soil conditions, compacting the back fill and carefully completing final finishing of the subgrade to ensure that water drains away from the foundation.
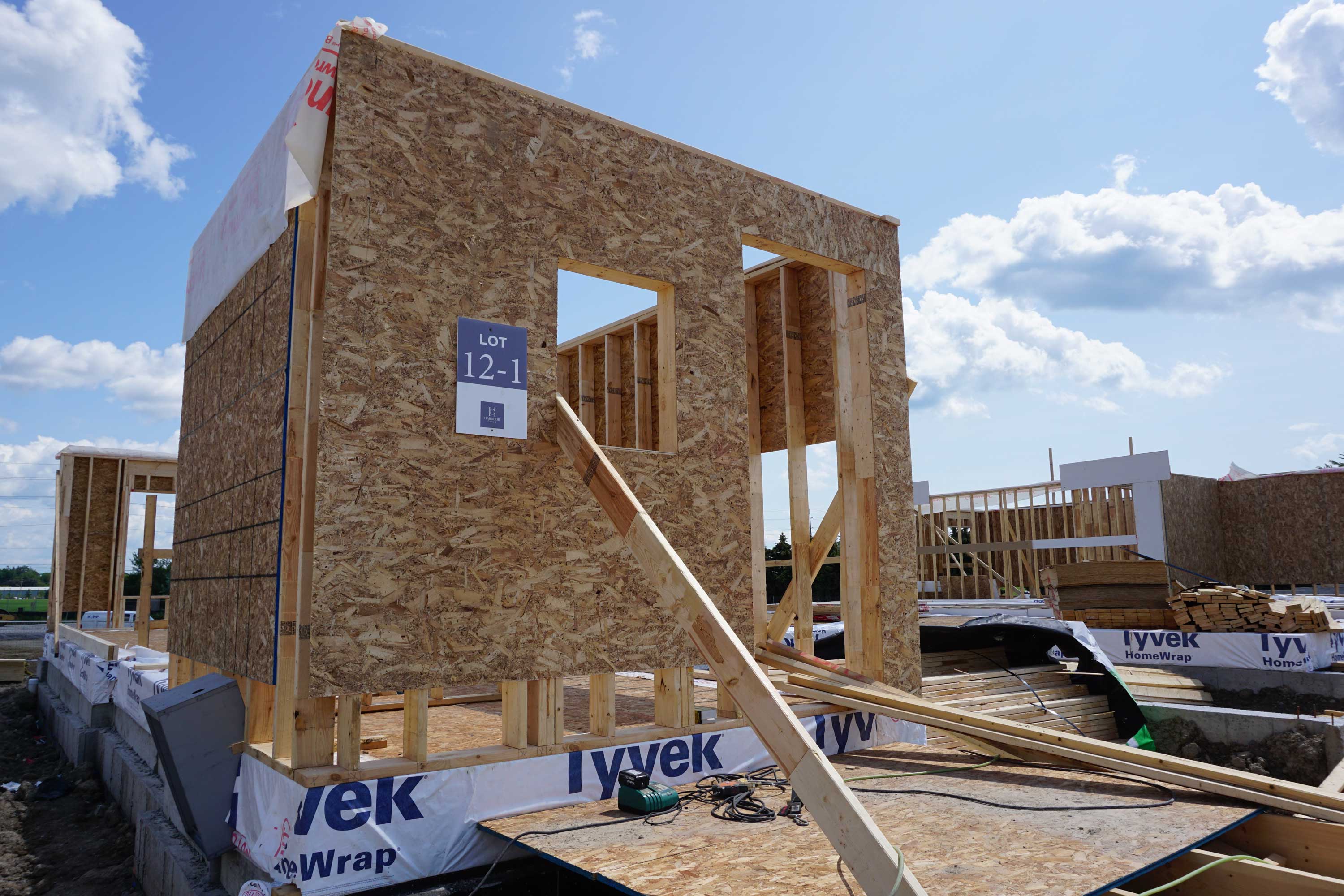
First floor walls begin to stand and are covered in building wrap. This is a crucial component which will minimize air leakage and maximize utility savings for our future homeowners.
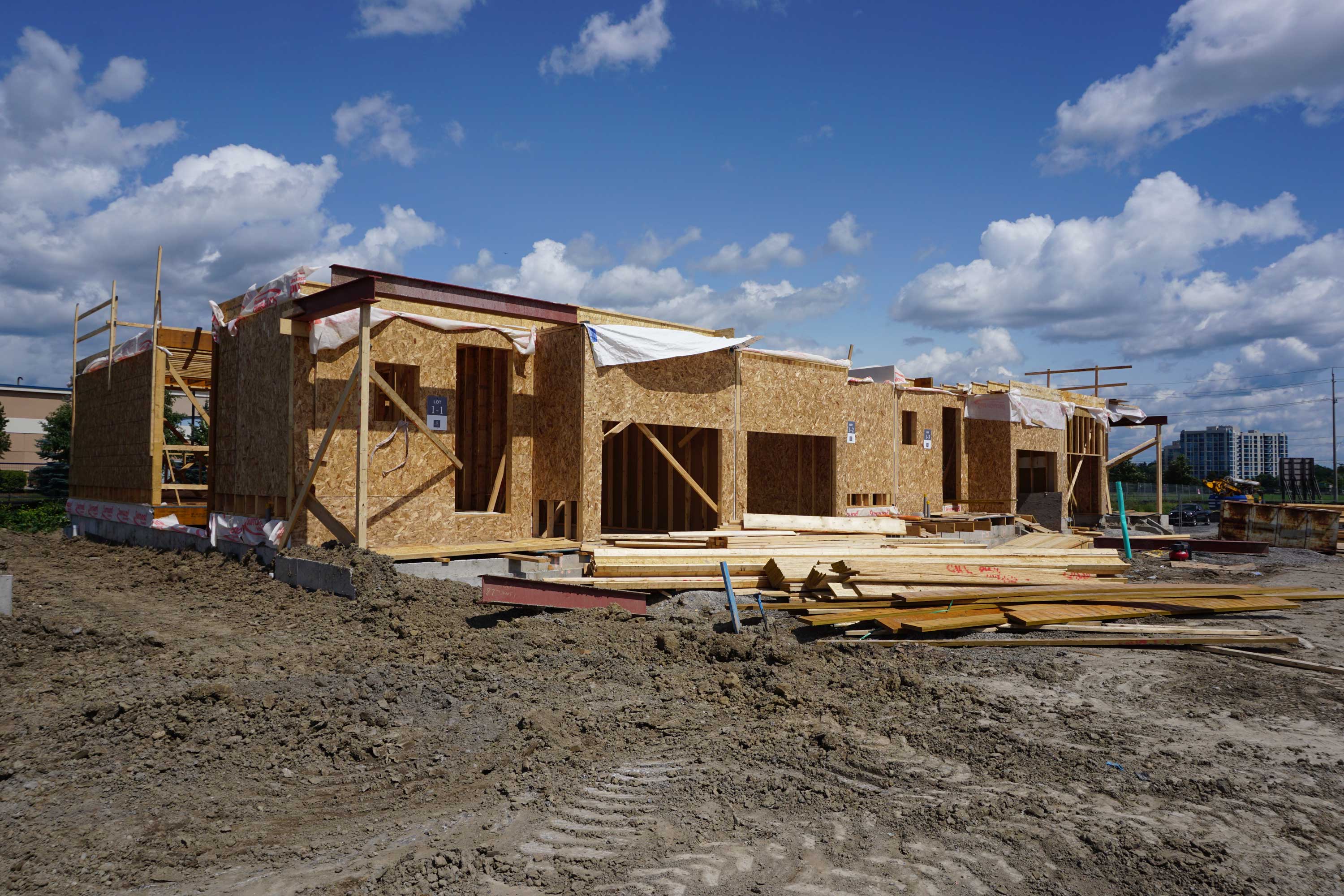
First floor is framed to include steel components. The steel beam will act as support for the 2nd floor as a ledge to carry the stone above large porch openings.
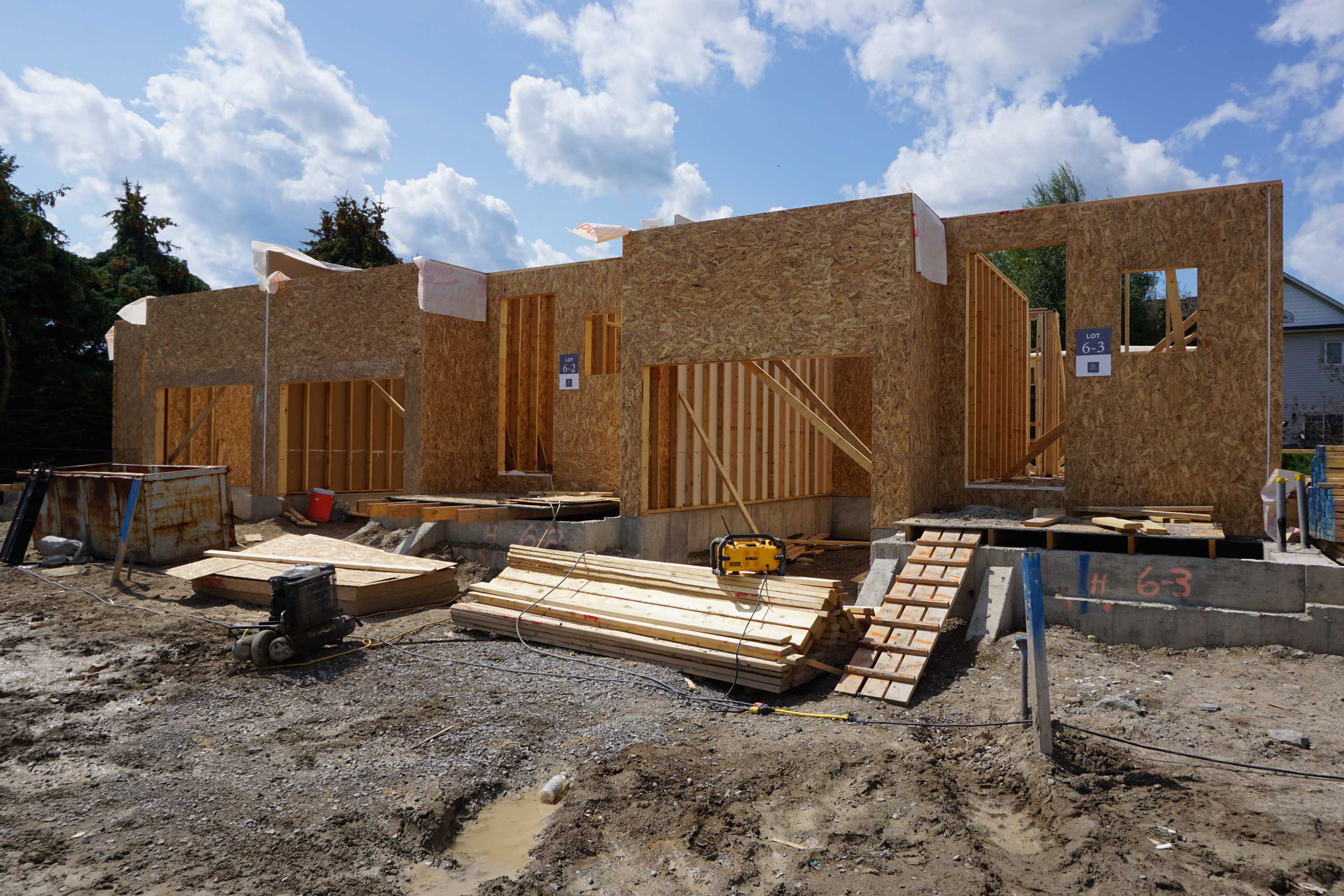
Working safe means a clean work environment. Although the carpenters have been working on the first floor and now have walls up, with over hundreds of cuts of lumber, waste and debris is kept to a minimum.
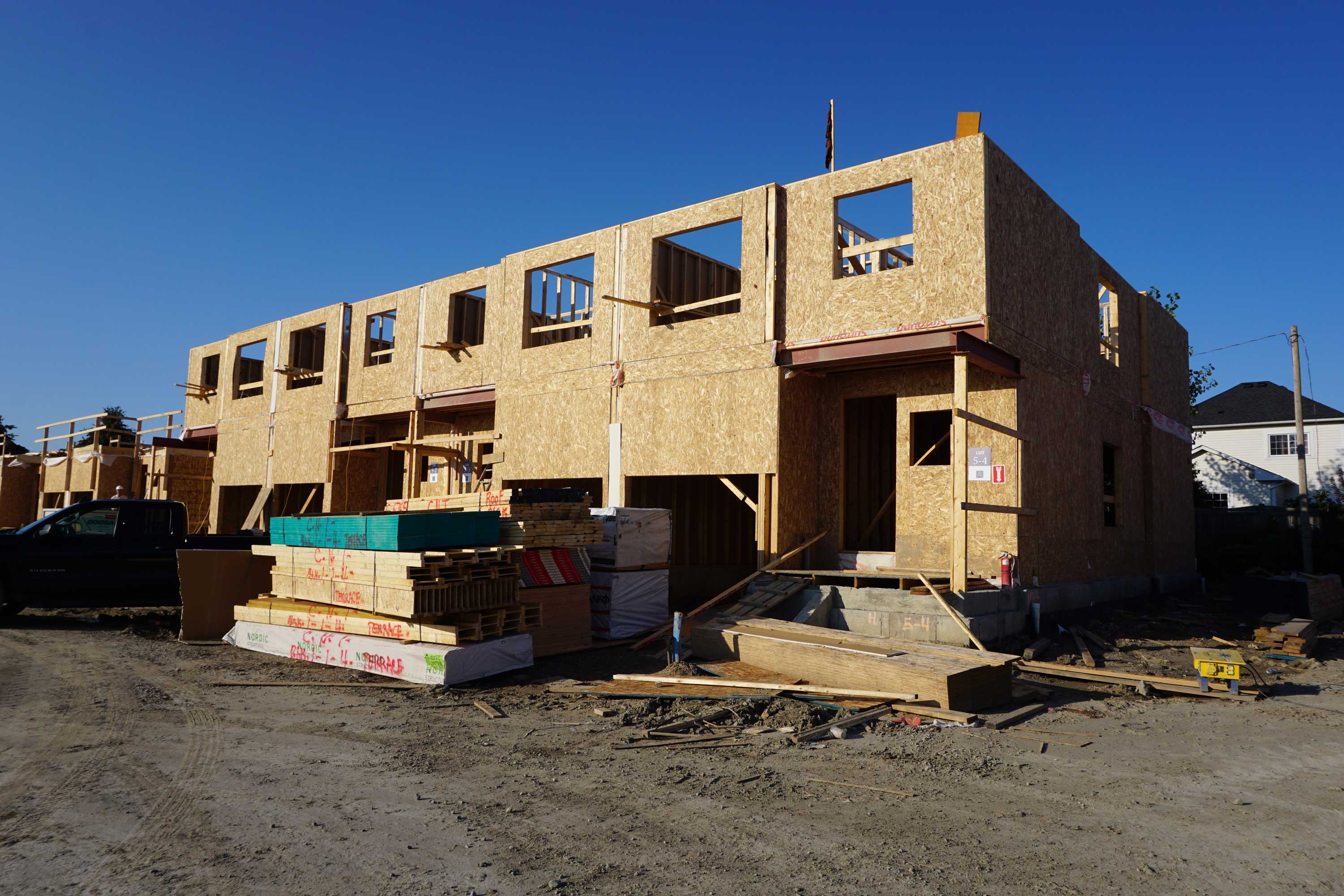
Temporary wood posts will prop up the steel beams while the delivery of site measured steel posts are still to arrive. The steel posts will replace the wood to create a solid Masonry/Steel connection from the ground up.
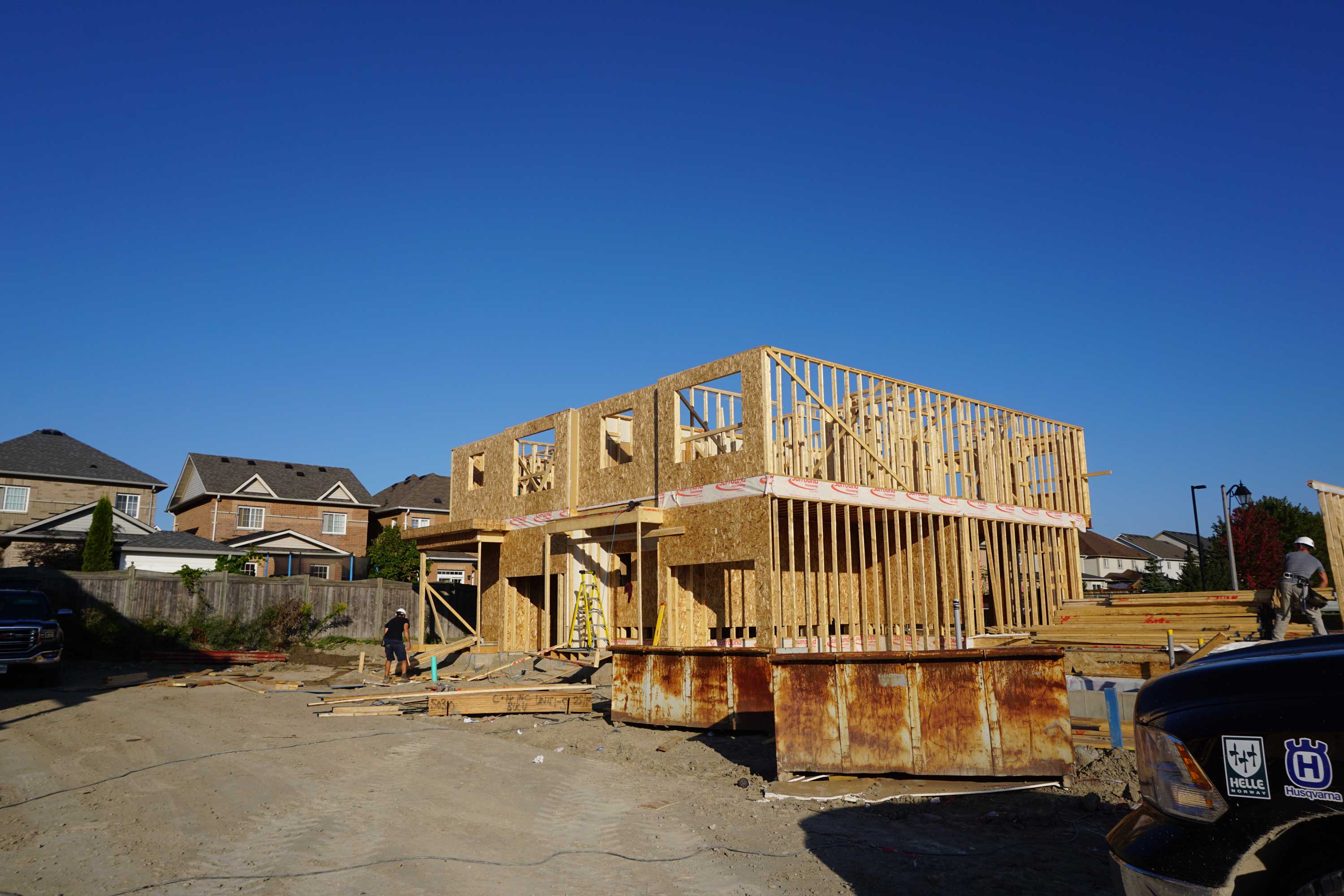
Removable small garbage bins are placed throughout the site, separating the various material debris occurring throughout construction. As in every Mansouri Living project, a complete waste management plan outlines the sorting of debris to reduce landfill impact.
