Vertical Communities
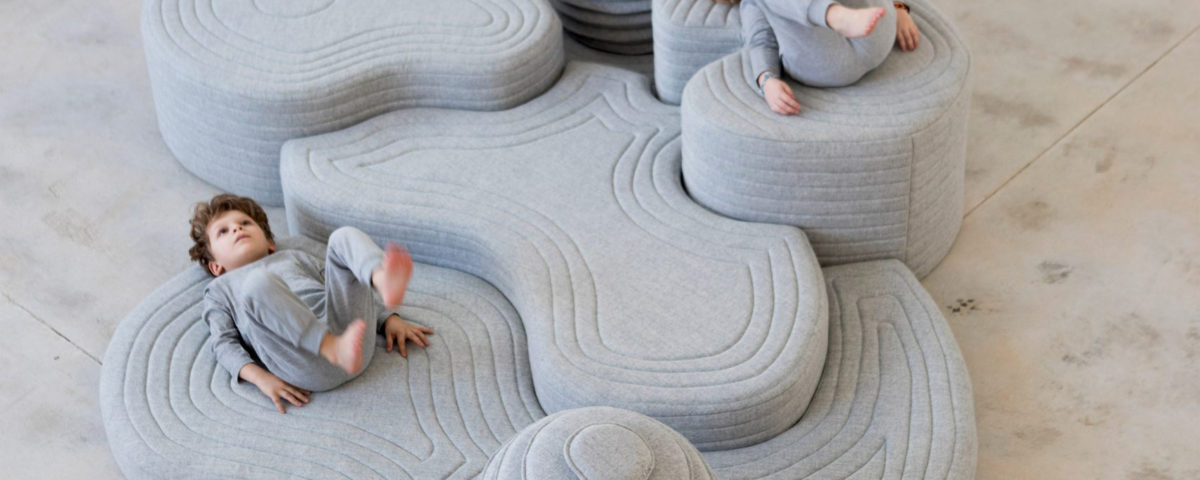
"If you see children being active and visible in the neighborhood, then that’s a sign of the health of the habitat, that human habitat."
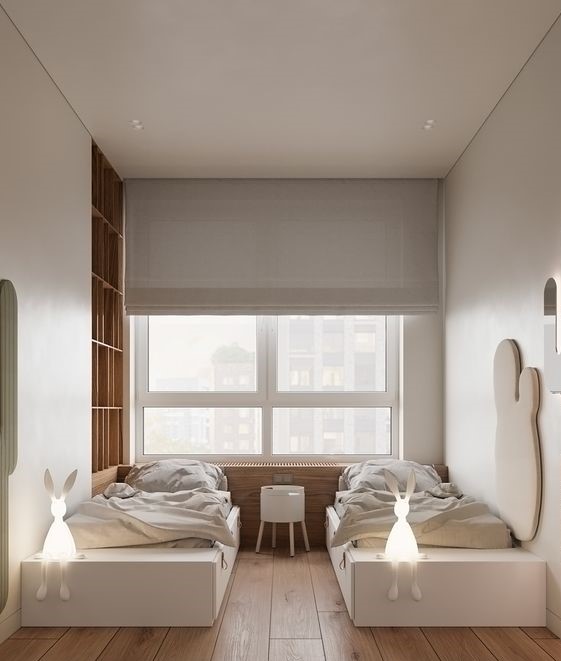
Homes outside of dense urban centers have traditionally been built close to the ground with space to accommodate a growing family, and yard area to roam and play. As available buildable land supply decreases, demand for housing is constant and developers throughout the GTA are moving towards providing homes and amenities for housing people vertically while aiming to fulfill the same lifestyle desires in the sky.
To achieve this, vertical homes must be designed to accommodate various stages of family life. Design at all scales should include consideration for the needs of households with children so that families living vertically can still move through space with positive daily experiences. For this we turn to a great reference: The City of Toronto’s 2020 Urban Design Guidelines, where the tone is set towards for planning for children in new vertical communities.
The guidelines take a close look at what it means for families when you remove communities from the ground, as well as designing homes for practical family use. At Mansouri Living, our team is working diligently to consider how residents across all ages will engage with our upcoming projects. We’re excited to walk through these guidelines, and to highlight more features for our smallest residents at our latest community, North on Bayview.
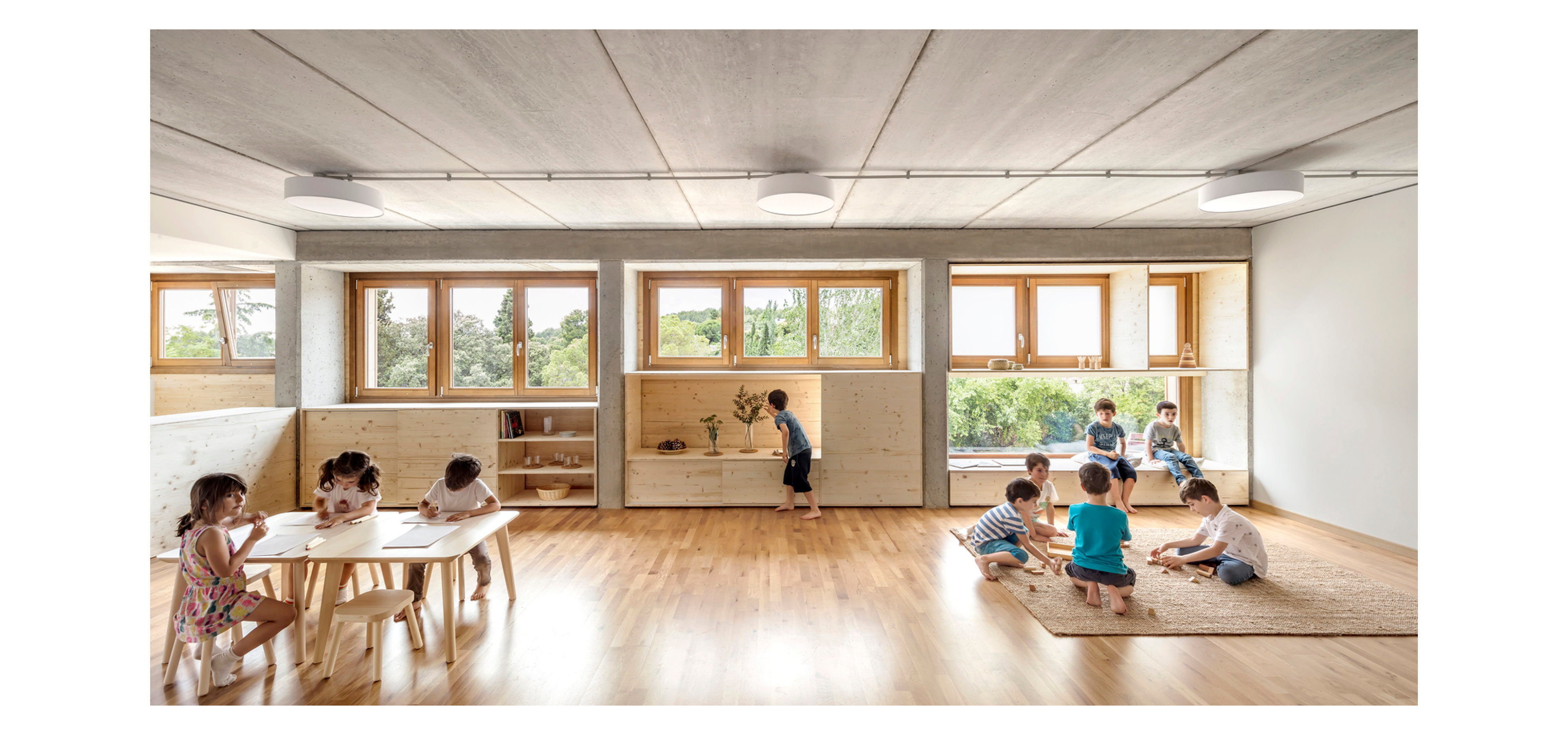
There are several factors to consider in ensuring a vertical community is complete and livable. To start, the public realm of the community plays a major role in servicing families. North on Bayview is a connected community. The development location gives access to higher order transit with the GO station only 10 minutes away, as well as VIVA bus stops and bike lanes at its doorstep. Retail spaces at grade have been designed with families in mind and have integrated spaces for future childcare. Homeowners will have access to neighborhood retail such as a targeted lease plan for a local pharmacy and food store, accommodating community services and facilities or short-term alternatives such as community groups that have difficulty attracting established retailers catered towards families.
In addition to this, the community sphere extends towards a 6,000 square foot central park and play space designed by Earthscape Play. This will be a special place where kids can set a time and place to meet, play and run freely together. We look forward to sharing more on the design details in future. The development will also offer access to conservation land and walking trails within the master plan. Parks and open spaces respond to the four seasons, staying open, allowing for winter sports and engagement while walking trails can transform into skating areas in the winter. The play area will be resilient as it will help retain storm water and include shade structures.

As we move to the inside of the buildings at North on Bayview, lobbies are designed to promote lingering and casual social interaction. Amenities, both indoor and outdoor, are a key component of a healthy family life. At North on Bayview, personal storage can be included in parking stalls that are deeper than required. The complete lifestyle approach incorporates complimenting amenity areas for washing bicycles, pets and strollers as well as bike repair support.
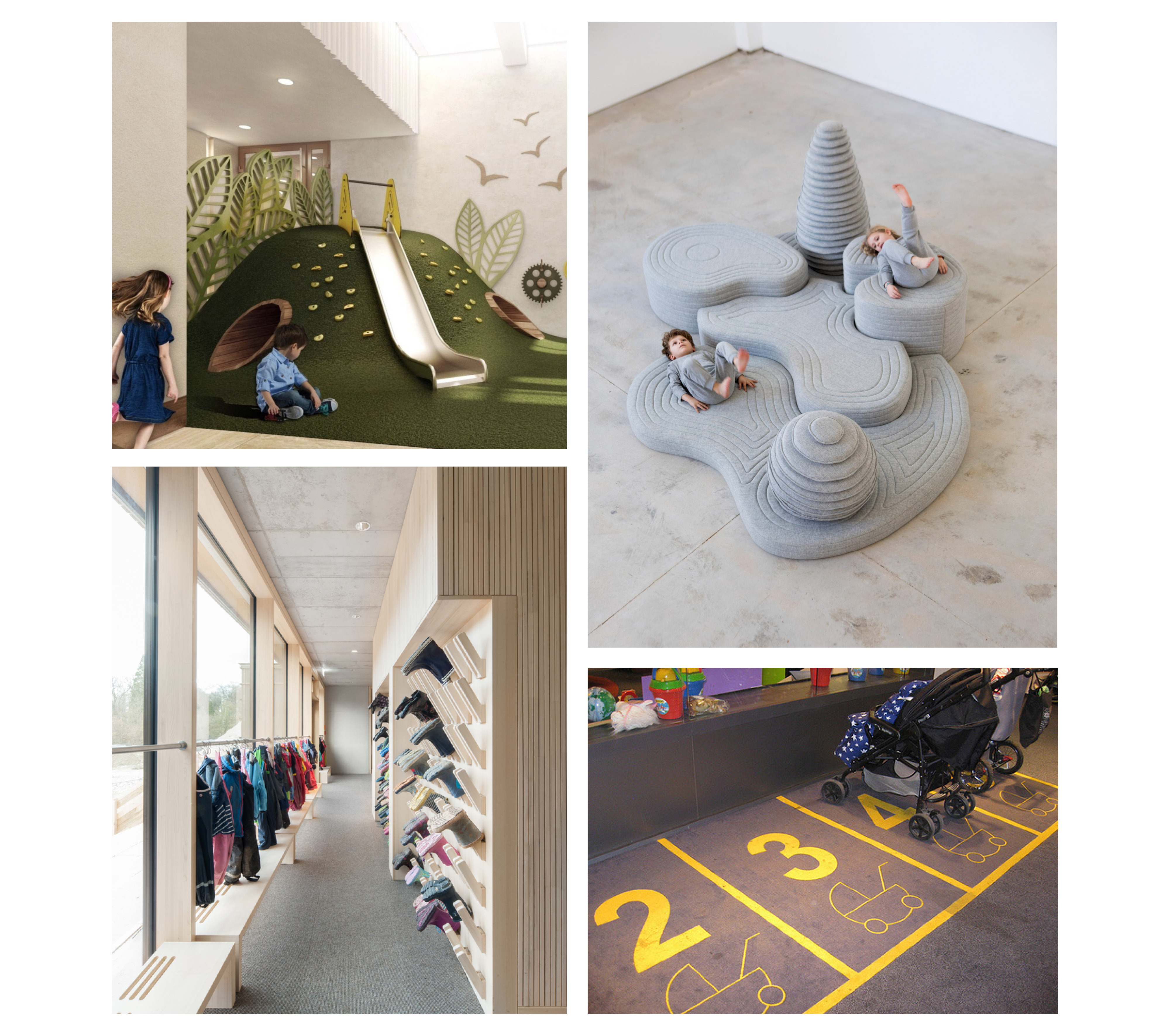
Details matter when supporting a life with children. Our development at North on Bayview will offer kid friendly storage and larger foyers within suites including space for stroller storage and other equipment as well as building stroller storage rooms. Within the suites, access to outdoor space is standard in every suite with exterior balconies or terraces. A range of unit types and sizes including ample two- and three-bedroom options that will accommodate growing families with multiple generations living under one roof. The unit mix will include about 13% 3-bedroom suites and 25% 2-bedroom suites. Bedrooms will allow for flexible arrangement of beds to fit two beds for potential sharing. Suites should be adaptable to allow for change of use over time, for example a bedroom can be transformed into an office or a den.
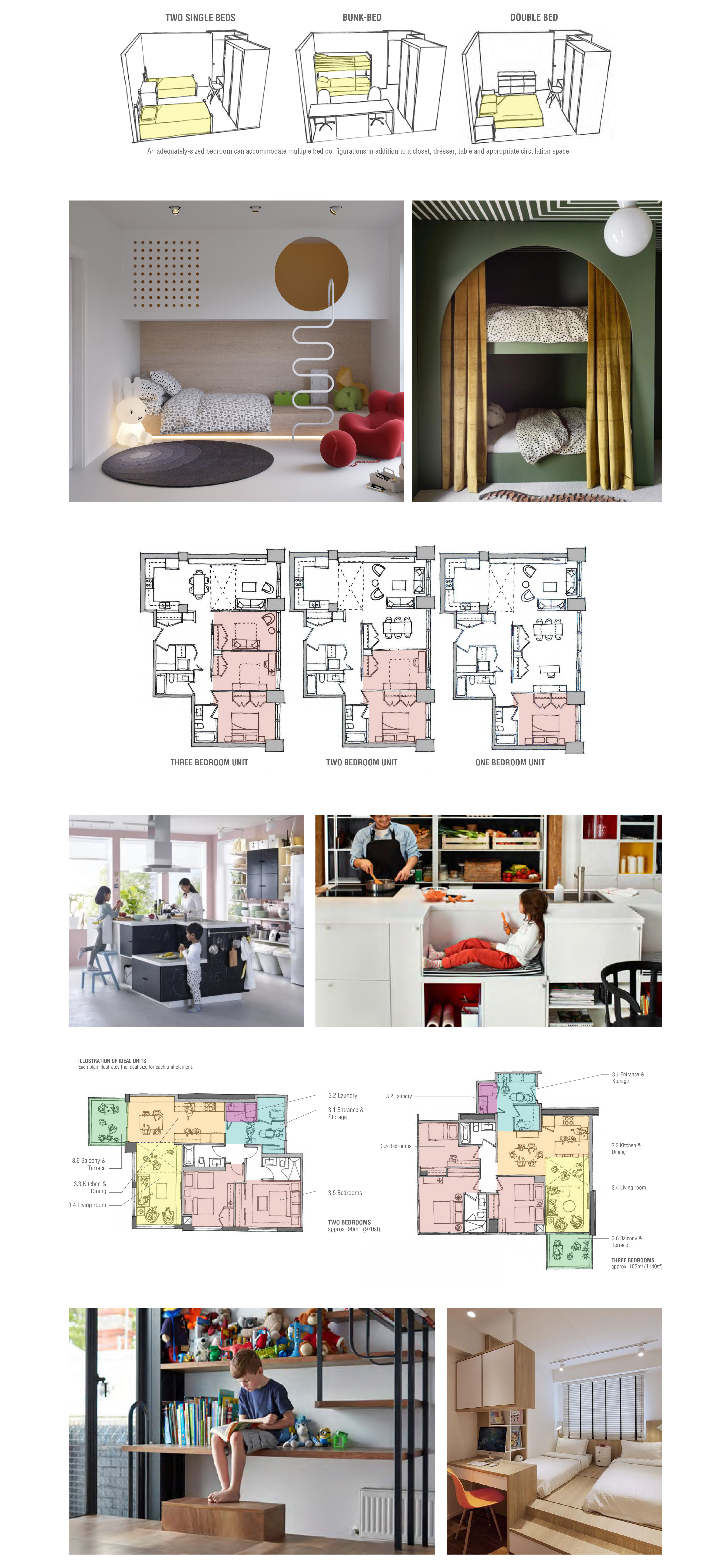
Mansouri Living values child oriented and extended family design in all our projects, from the scale of planning to the finer details. By striving to meet and exceed the Toronto Urban Design Guidelines, every new community is built with people in mind – the way they live, interact with their environments, and what they need to live a happy, healthy lifestyle. And with each new design, Mansouri Living helps usher in a new age of urban living. We are very excited to continue to share news on upcoming details for North on Bayview as the project progresses.

